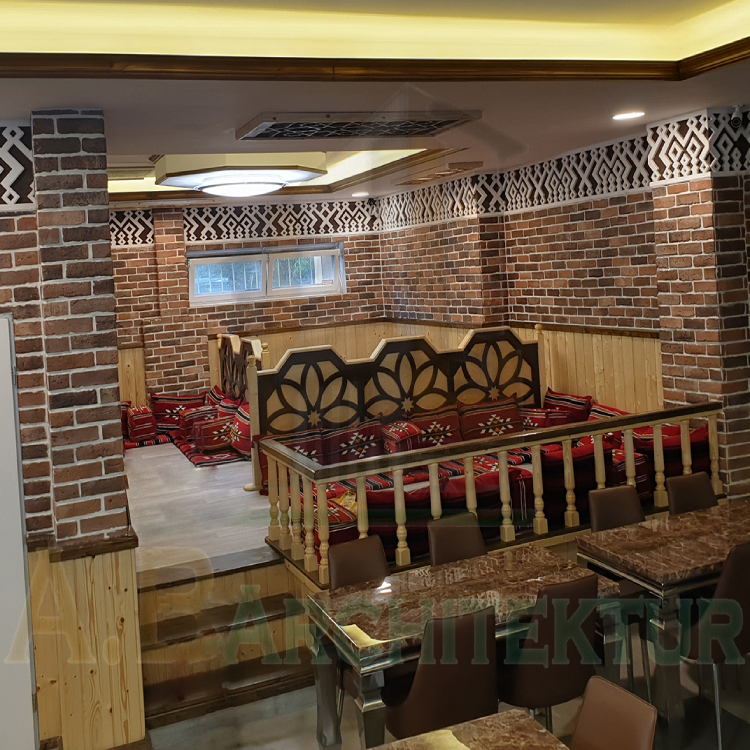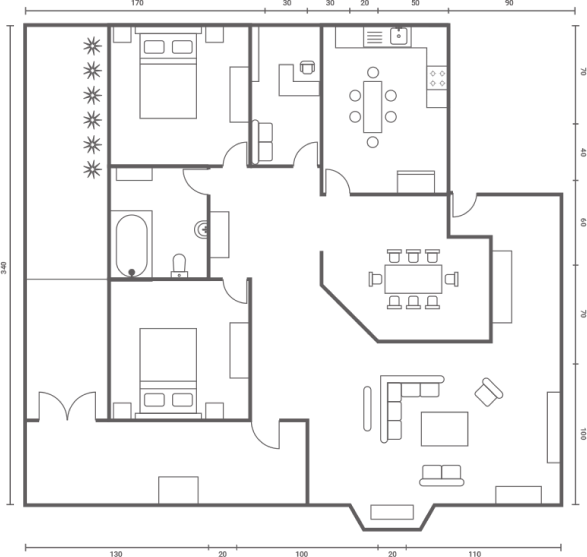
Huttenstraße 7, 10553 Berlin
2019
Restaurant 2
Innenarchitektur für das jemenitische Restaurant in Berlin (Der zweite Filiale des Restaurants)
Floor Plan
Trage agile frameworks to provide a robust synopsis for high level overviews Iterative approaches to corporate strategy foster collabo
-
Floor No
03
-
Rooms
03
-
Bathrooms
03
-
Total area, SQ.M
1,200
-
Parking
03
-
Outdoor View
03
-
Price
$1,500,000










